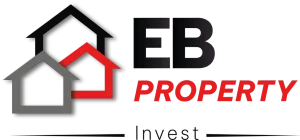
Detached Villa in Torrequebrada
Property Highlights
Ref No
R4265050
Price
€1,600,000
Location
Torrequebrada
Area
Málaga
Property Type
Detached Villa
Bedrooms
5
Bathrooms
4.5
Plot Size
2219 m2
Living Area
422 m2
Terrace
175 m2
Large villa near Torrequebrada Golf
20 minutes by car to Malaga airport, 30 minutes drive to Malaga city and 20 minutes to Fuengirola.
The villa faces south, which means a view of the Mediterranean Sea. In addition, there is within walking distance of the fantastic Costa del Sol beach.
There are 3 floors in the property, but you enter on the 1st floor through the main entrance from either the back of the villa or the stairs all the way down from the driveway in front of the house. You enter a bright and inviting entrance, where you then enter the south-facing living room. The living room is large and simple, with good furnishing options. There is a balcony on the whole one side of the house on the first floor, where glass curtains have been used. There is an option to open it completely to be able to enjoy the warm sun. To the left of the living room, you will find the bright kitchen, which offers the popular kitchen island. This includes a dining room, where you again have a view of the Mediterranean Sea. There are 2 storage rooms on the 1st floor, one of which functions as a laundry room. In addition, you will find 2 bathrooms, one of which is located next to the entrance, and the other is located at the other end in connection with the first floor's only bedroom. In an extension of the bedroom, there is a large balcony, which is again covered by glass curtains with the option of opening completely.
To access the ground floor, you have to go down the spiral staircase. On the ground floor, there are 4 bedrooms, 3 bathrooms, and a large hallway, which is used as a second living room. In addition, there are 3 balconies in total on the ground floor, which means that all bedrooms have a balcony available. Each bedroom offers fitted wardrobes.
In the basement, you will find a large garage with space for 2 cars. In addition, the basement offers both a guest room and a bathroom. In fact, there is an extra storage room here. Additional parking spaces are available in the large driveway.
The bonuses of the villa are the large areas that can be used for renovation or simply many furnishing options. Just the terraces make up a total of 175m2.
The outdoor area itself amounts to 1,622m2, which is utilized to that extent. The outdoor area offers a robust stone outdoor kitchen with a dining area, a 3-meter deep pool, an outdoor shower, and a three-level Chinese herb garden.
Setting
Close To Golf
Close To Sea
Close To Town
Close To Schools
Orientation
South
Condition
Good
Pool
Private
Climate Control
U/F Heating
Views
Sea
Panoramic
Urban
Features
Covered Terrace
Fitted Wardrobes
Near Transport
Private Terrace
Storage Room
Utility Room
Ensuite Bathroom
Marble Flooring
Basement
Kitchen
Fully Fitted
Garden
Private
Landscaped
Easy Maintenance
Parking
Garage
Open
More Than One
Private
Community Fees: €0 / monthly
Basura Tax: €0 / annually
IBI Fees: €0 / annually










































































